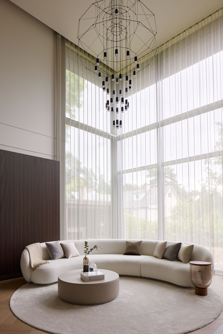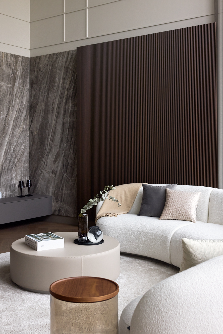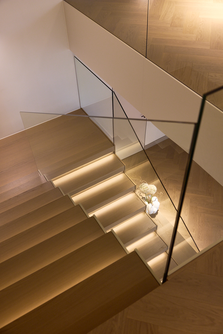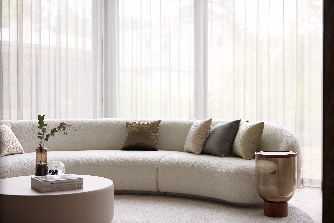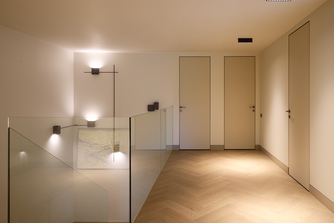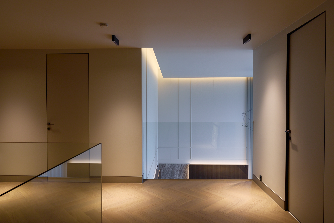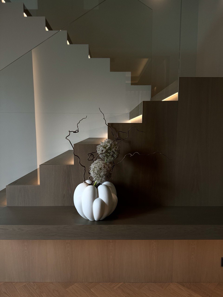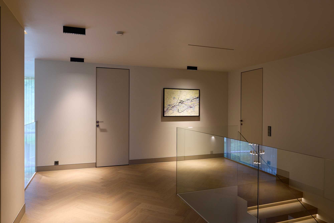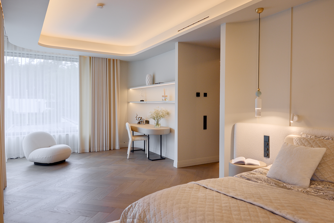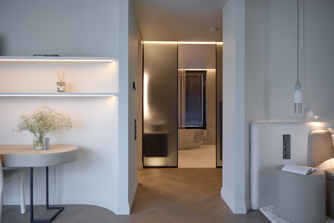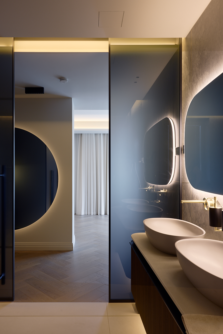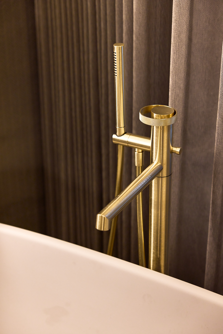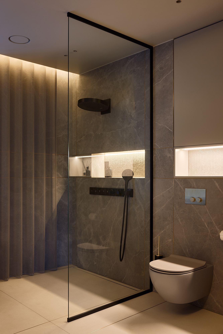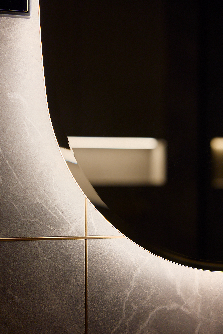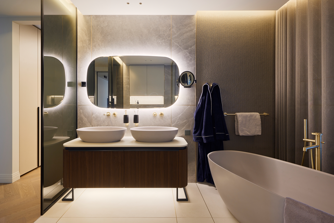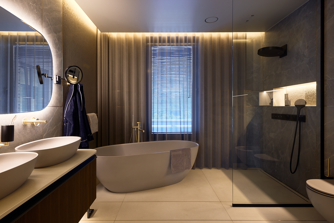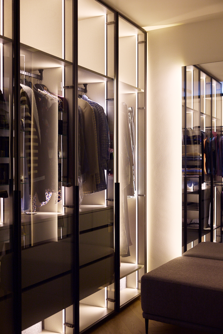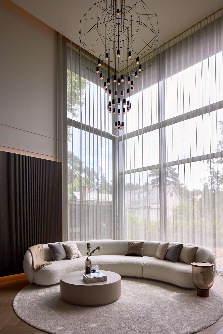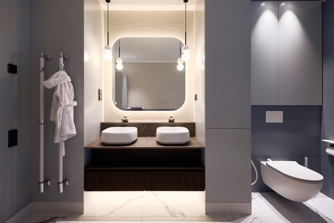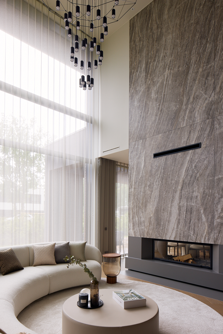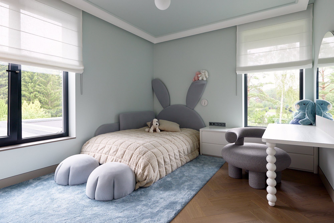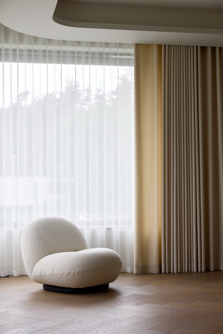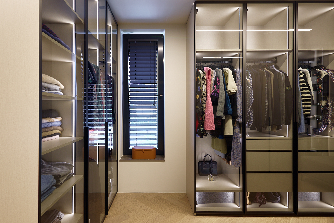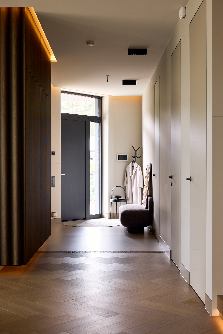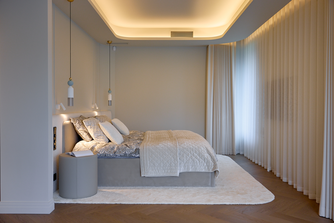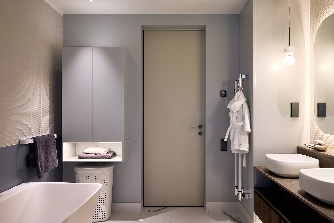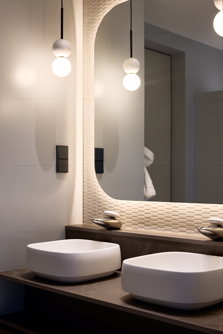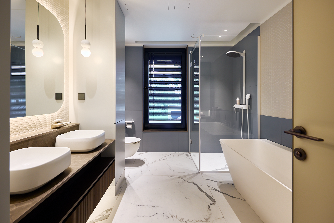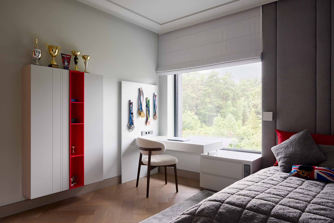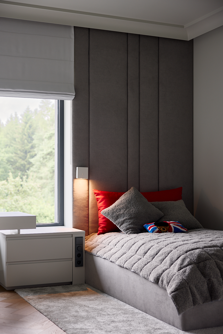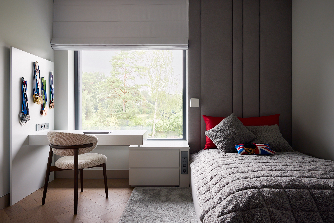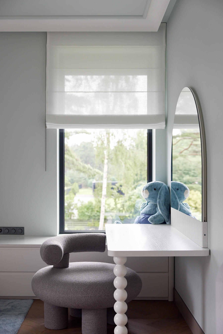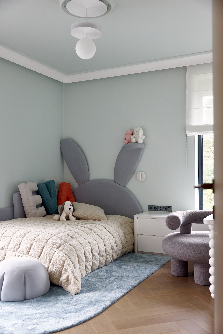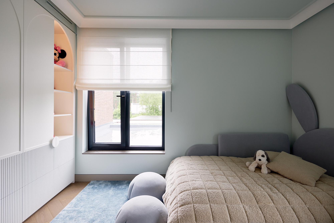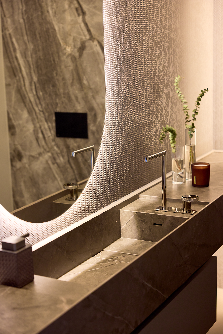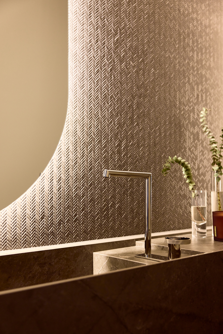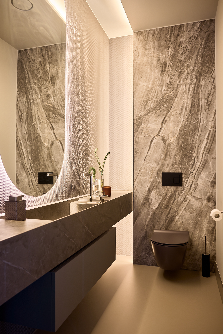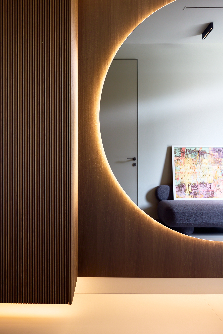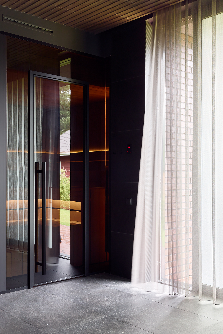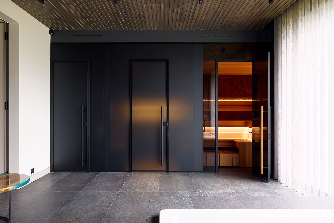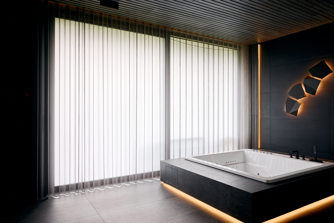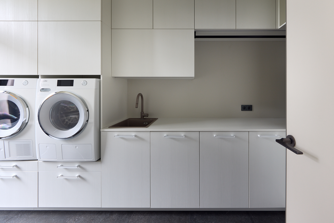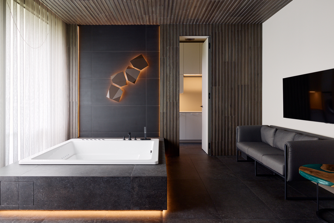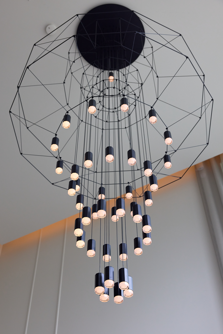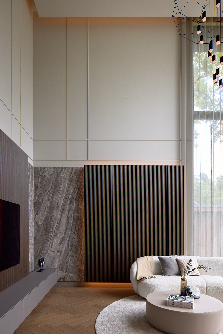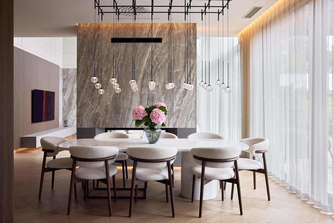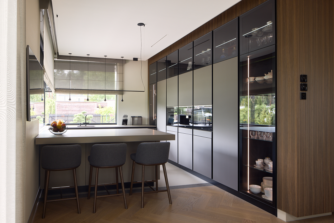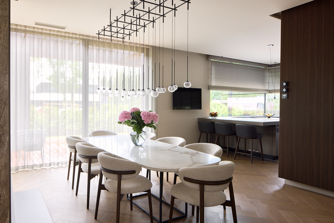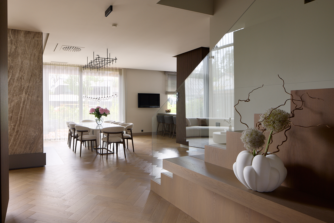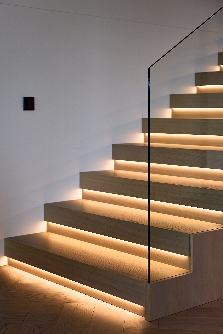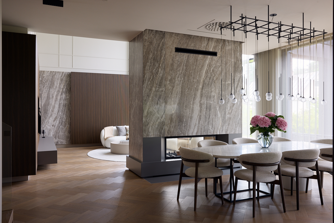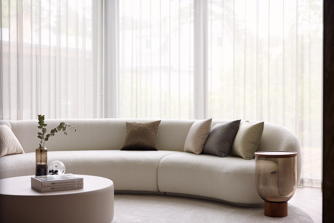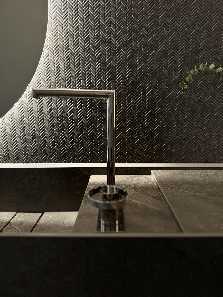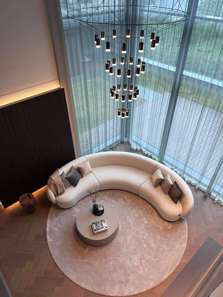Project
2022-2023
Architecture
Korrus Architectural bureau
Interior Design
Tatjana Jakobson
Location
Tallinn, Estonia
Size
350 m²
Photography
Karl Kasepõld
Elegance in Every Detail
Designed for a vibrant and contemporary couple with two children, the Cashmere House project was set in the picturesque Pirita district of Tallinn. The task was to create a modern, elegant home that captured the essence of timeless sophistication, while also embracing the abundant sunlight that this prime location offers.
We crafted a residence that embodies both elegance and functionality, with a serene color palette and luxurious materials. The name “Cashmere House” reflects the subtle, refined tones and the feeling of understated luxury requested by the clients. A standout feature is the double-height living room with its dramatic 6-meter ceiling and an architectural chandelier that serves as a focal point.
The living and dining areas, along with the kitchen, are unified by a striking two-sided fireplace, adding warmth and a cosy ambience. On the ground floor, a dedicated home spa with a sauna and jacuzzi provides a tranquil retreat for relaxation. The well-planned utility room enhances daily living by ensuring everything is in its place.
Upstairs, the home features children’s rooms with an adjoining bathroom, a guest room, and a master suite complete with a spacious walk-in closet and a luxurious bathroom. The design process was closely integrated with architectural planning, ensuring that both functional and aesthetic challenges were addressed efficiently and cohesively. This collaboration led to a seamless integration of all systems and adherence to ergonomic standards, resulting in a unified and harmonious interior.
The final result is a home where every detail contributes to a sense of harmony and sophistication. The bespoke furniture, meticulously designed for this project, enhances the unique character of the residence, much like a tailor-made suit. The excellent communication with the clients and coordinated effort with partners resulted in a home that not only meets but exceeds the client’s expectations.
