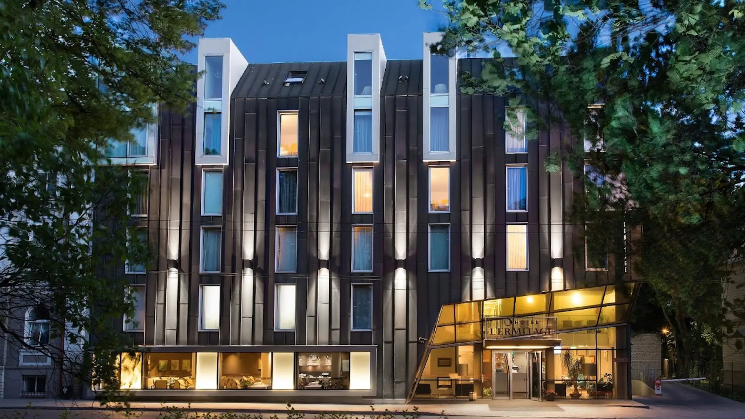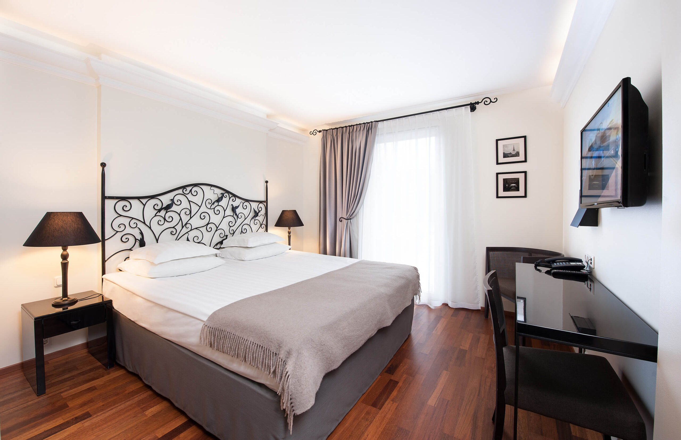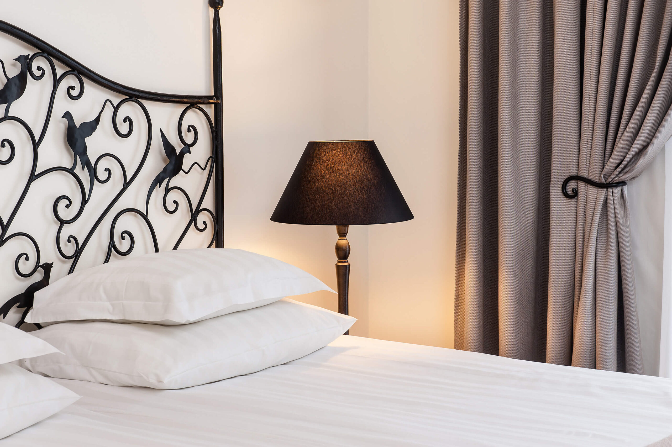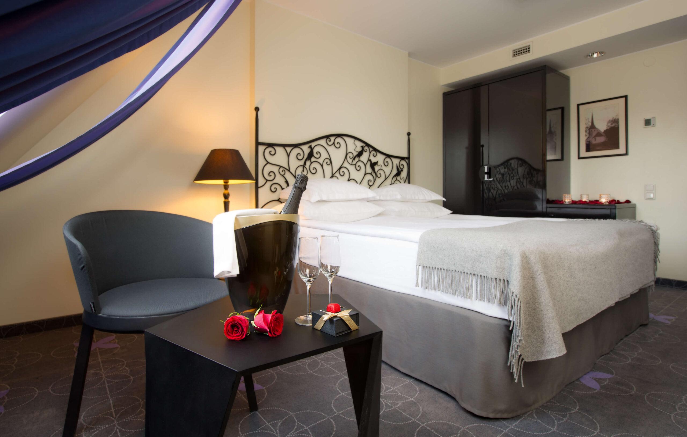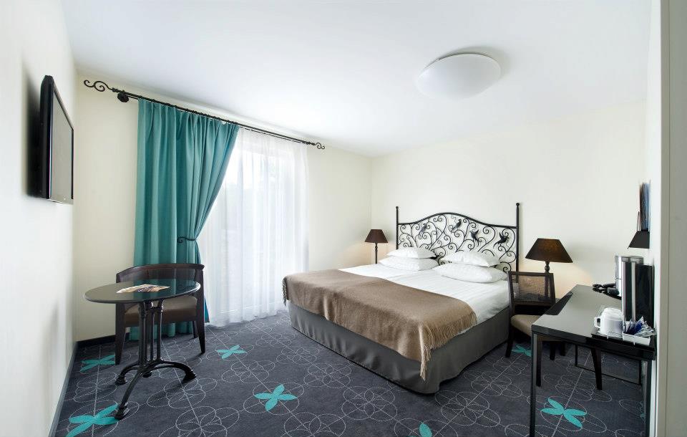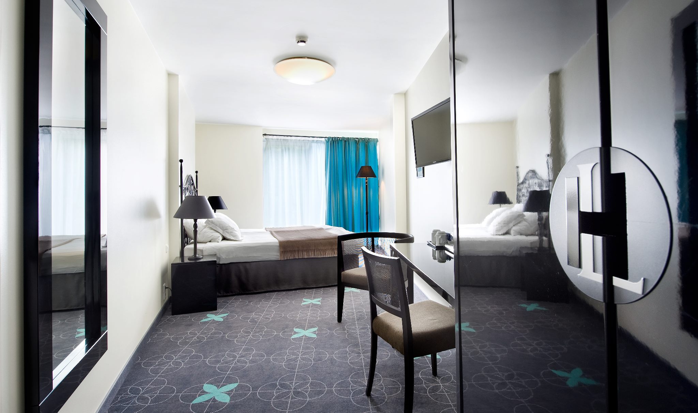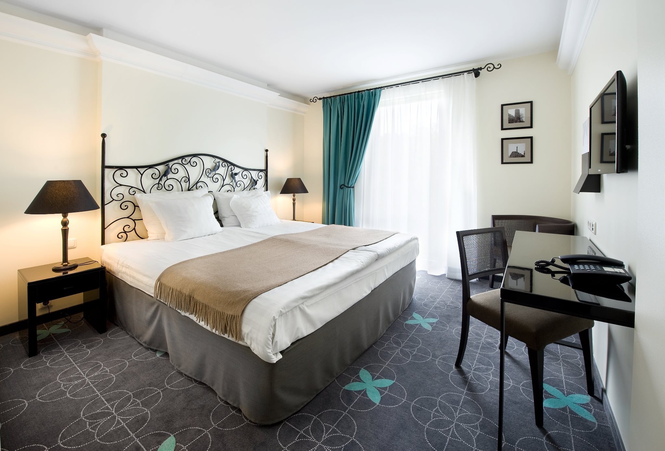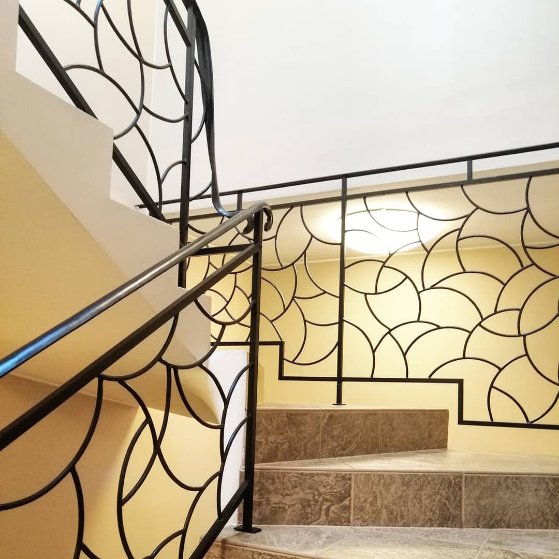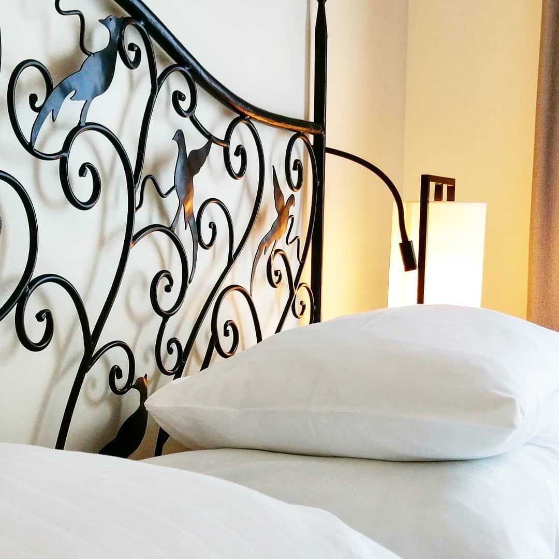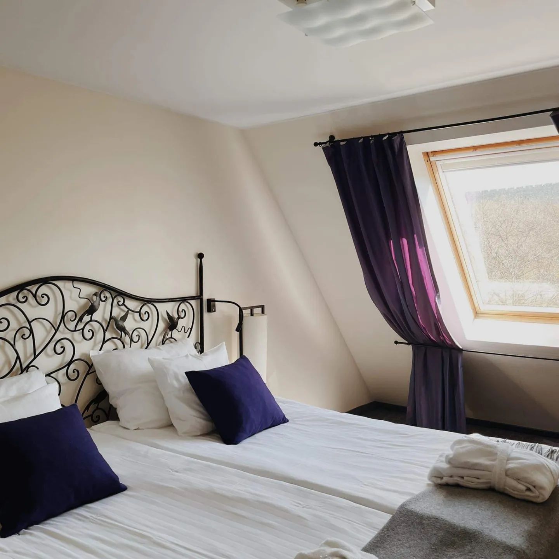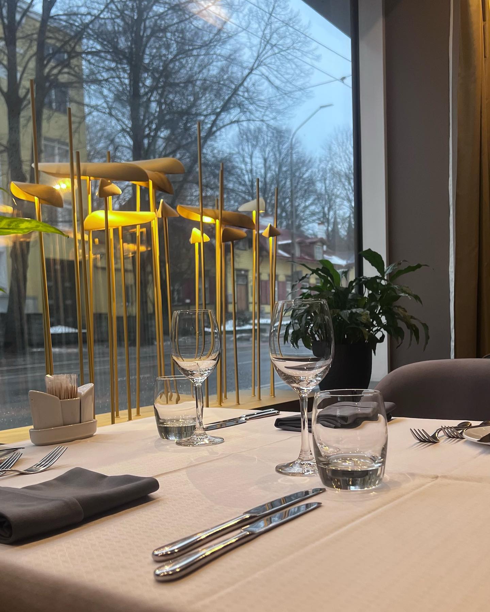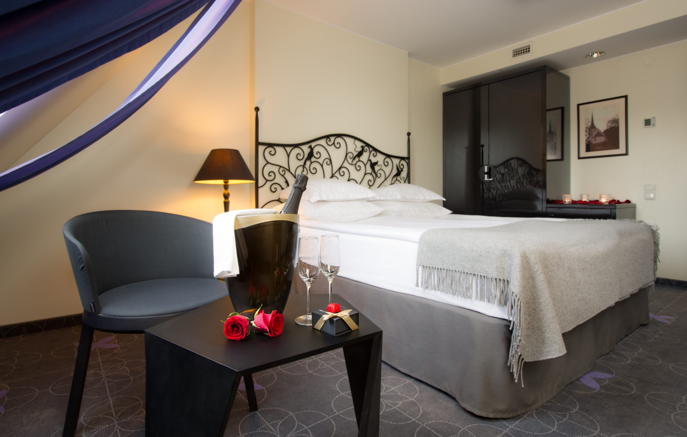Project
2003-2004
Interior Design
Tatjana Jakobson , Pille Lausmäe
Architects
Indrek Allmann, Pluss Architektid
Location
Toompuiestee 19, Tallinn, Estonia
Size
3150 m²
Facilities
91 Rooms, Conference Hall, Restaurant.
Photography
Kaido Haagen, Raido Vint, Arne Maasik
Hotel Overview
L’Ermitage Hotel elegantly sits at the border of Tallinn’s Old Town, presenting a fusion of historic charm and contemporary architecture. This harmonious blend was the central concept behind the design, aimed to reflect in the hotel’s interior spaces. The rooms on the main facade offer breathtaking views of the Old Town and the iconic Long Hermann Tower, a symbol of the Estonian state.
Design Challenge and Solution
The primary challenge in designing L’Ermitage was to maximize the number of guest rooms and essential hospitality spaces within a limited footprint. The goal was to create a comfortable, cosy, and safe retreat—a true “hermitage,” as the name suggests—providing a sanctuary for relaxation and privacy.
Each floor of the hotel is distinguished by a unique colour scheme, and the room furniture varies in design. The guest rooms feature bespoke work by Estonian blacksmiths, crafted from custom sketches. The interior design aimed to create a welcoming, homely atmosphere, steering away from the impersonal feel of typical hotel chains. Precision in planning was crucial, particularly in the bathrooms, where every centimetre was accounted for without compromising functionality or aesthetics.
Innovations and Features
L’Ermitage was pioneering in Estonia with its use of modern technology, ceilings housing an integrated heating system—an innovation previously unseen in the Baltic region.
