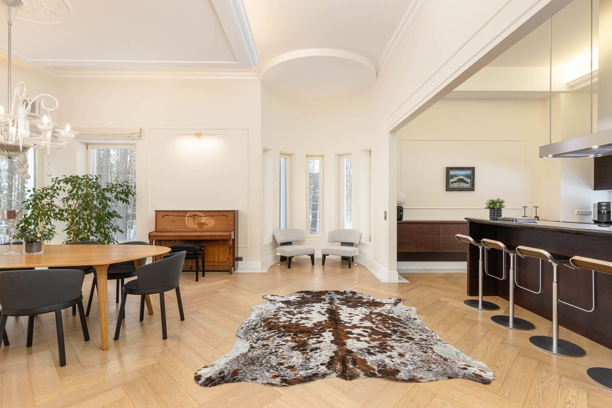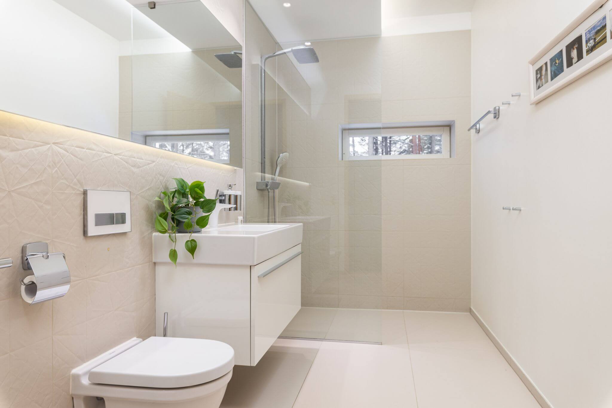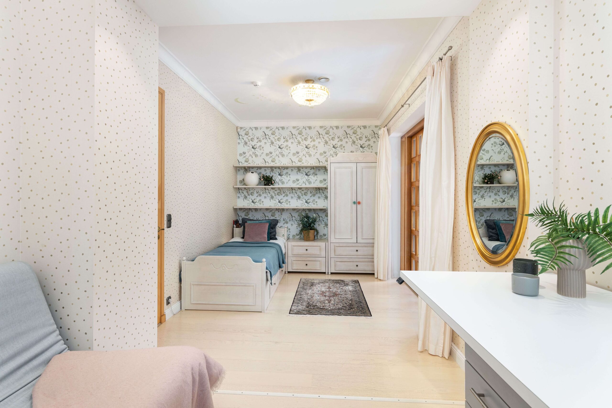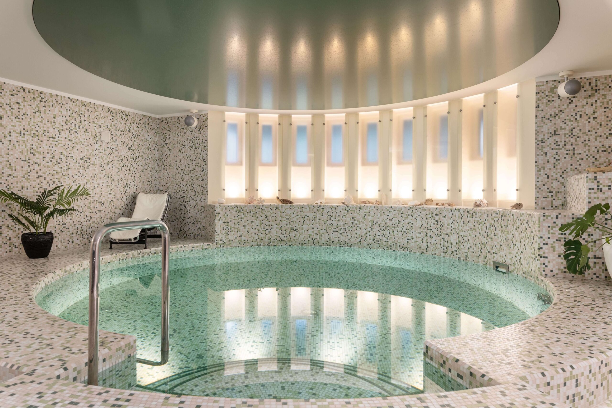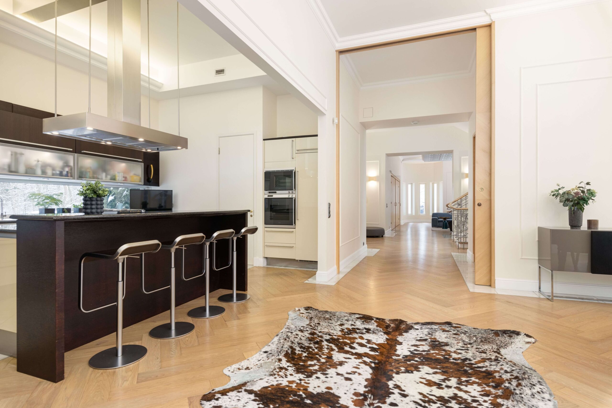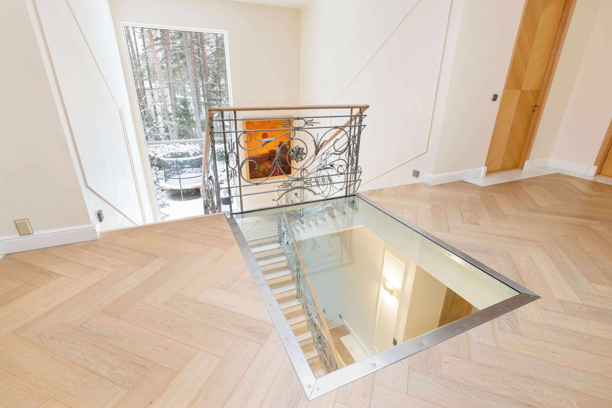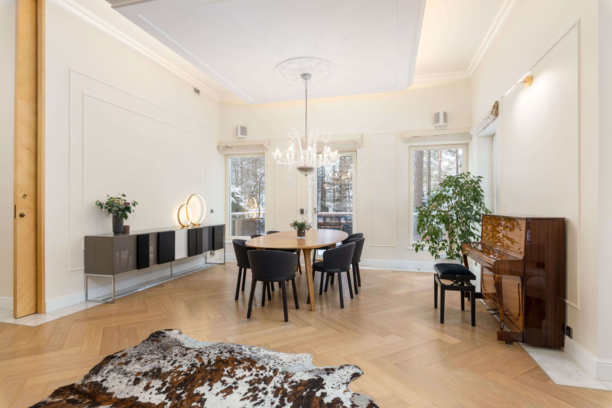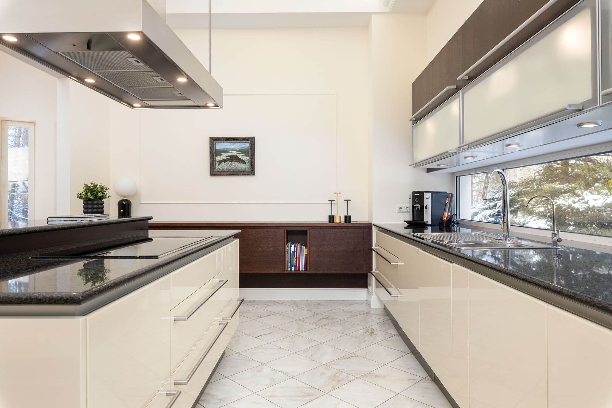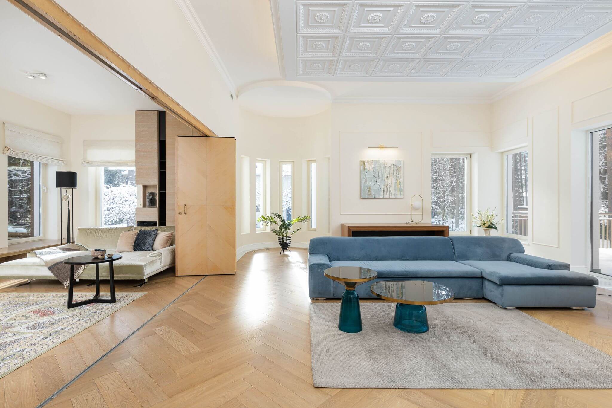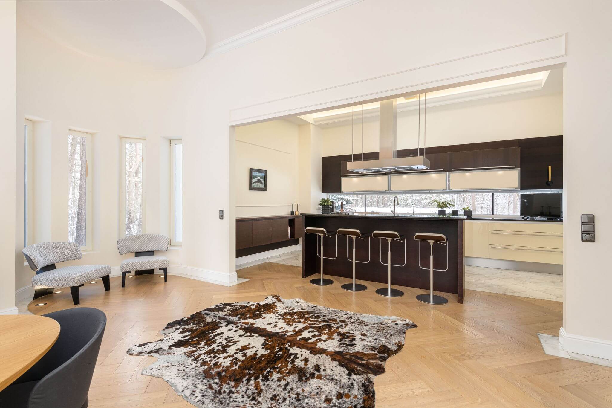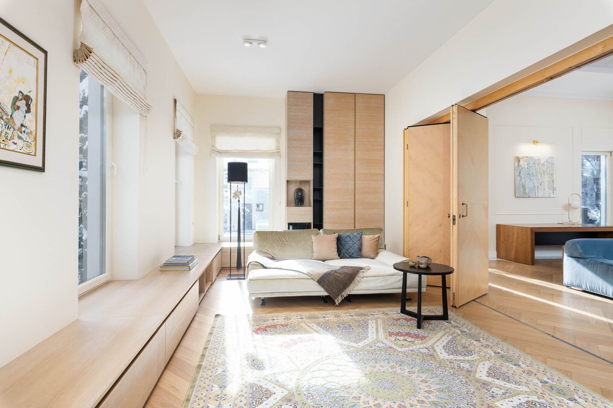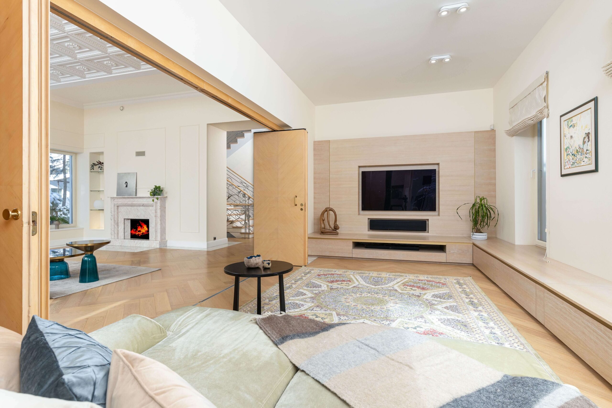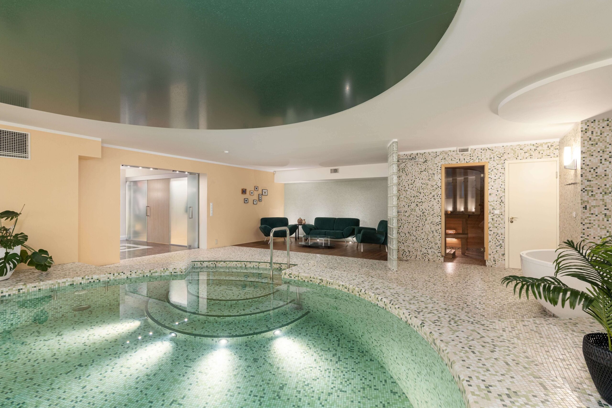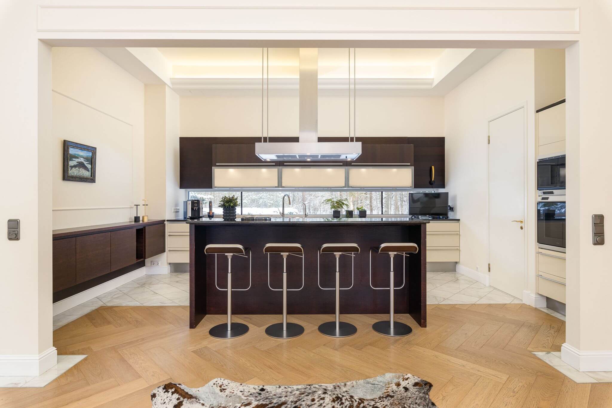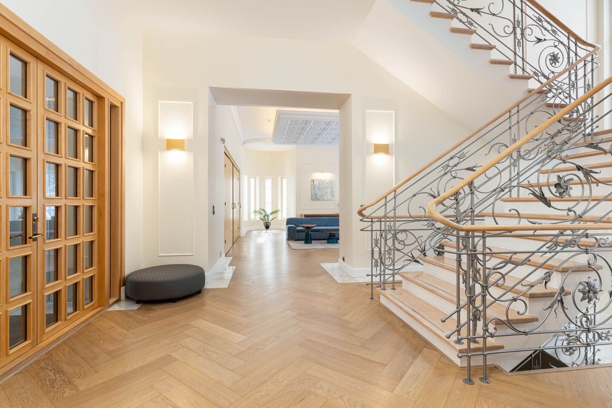Renovation project
2016
Interior Design
Tatjana Jakobson
Location
Tallinn, Estonia
Size
700 m²
Photography
Kristo Parksepp
Villa in Pirita: A Timeless Transformation
This esteemed 700 m² villa, originally built in 2002, required a complete renovation in 2016. The challenge was to reconfigure the layout and modernize the interior while preserving the essence of a classic estate. The goal was to create a contemporary, light-filled, and elegant home that would stand as a testament to refined luxury.
Our design approach embraced the villa’s grandeur, characterized by soaring ceilings and expansive open spaces. We introduced a wide, symmetrical staircase as a central feature and incorporated a complex, multi-level ceiling design. An intricate array of mouldings and sophisticated lighting solutions were meticulously integrated to craft a space that exudes both comfort and opulence.
The renovation successfully merged the timeless charm of a classic estate with modern elegance. Each element was thoughtfully chosen to enhance the villa’s luxurious atmosphere, ensuring that the interior design remains both current and enduring.
The result is a villa that beautifully balances classic sophistication with contemporary flair. The renovation not only revitalized the space but also accentuated its grandeur, creating a stunning, luxurious environment that stands the test of time.
