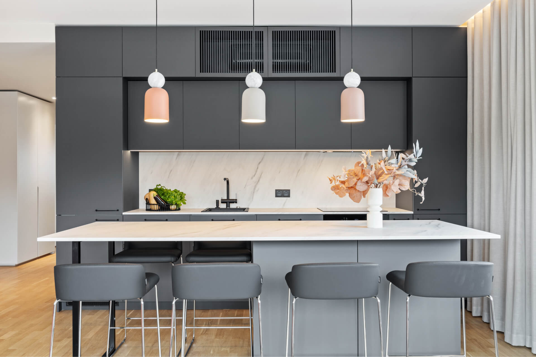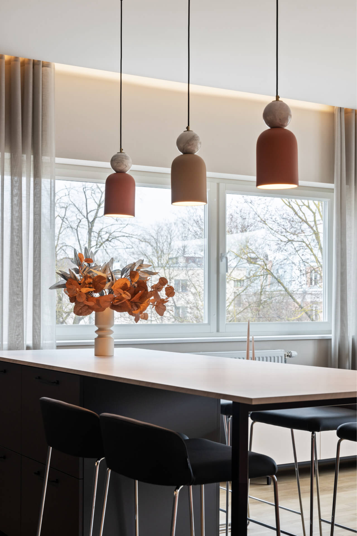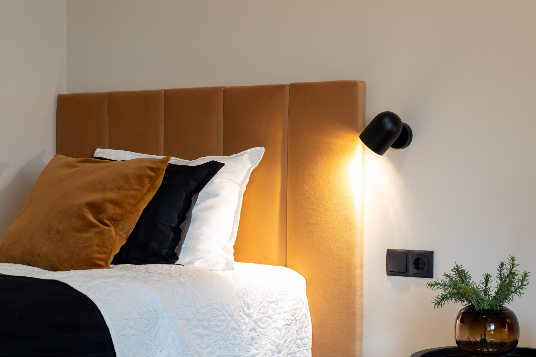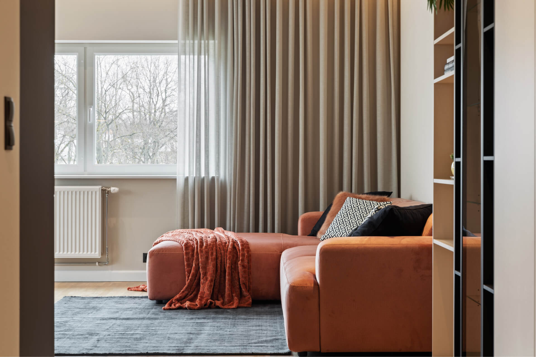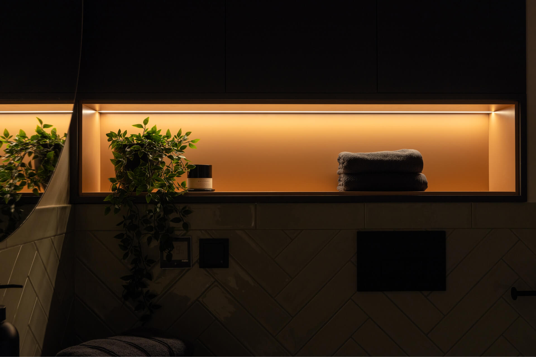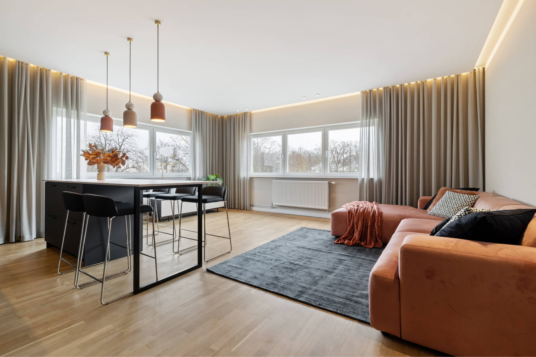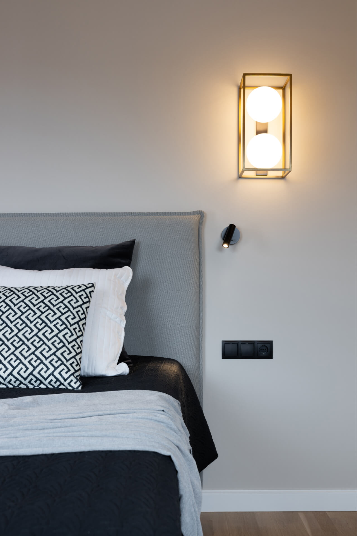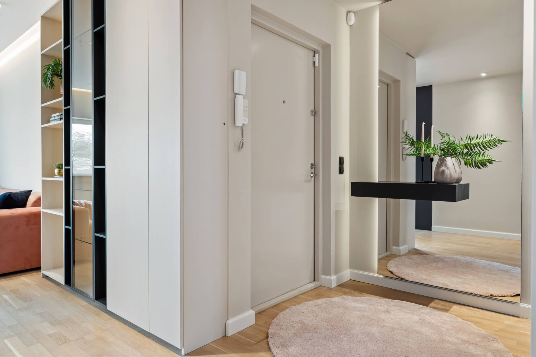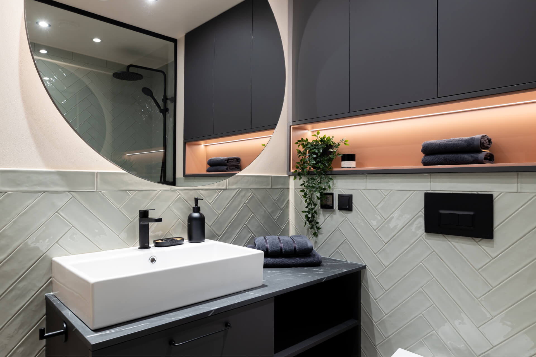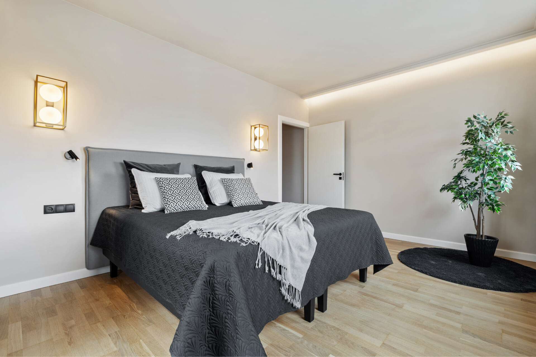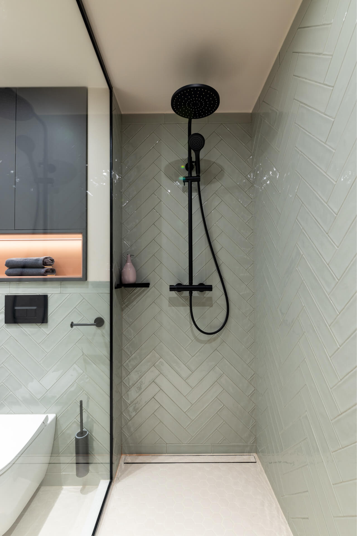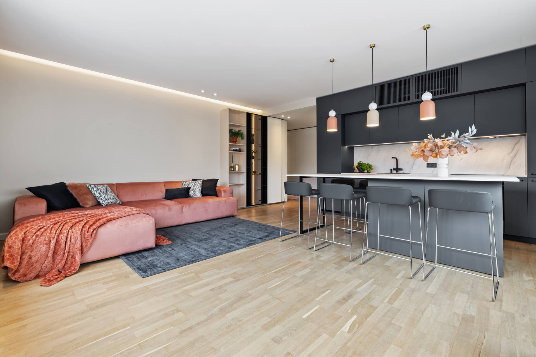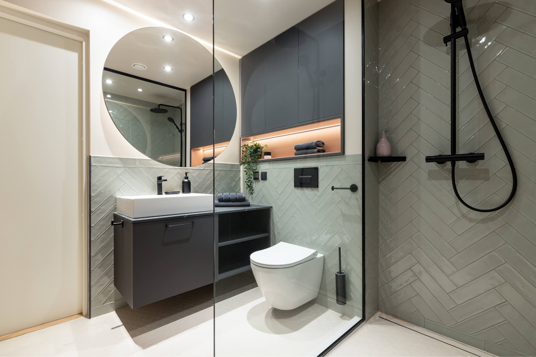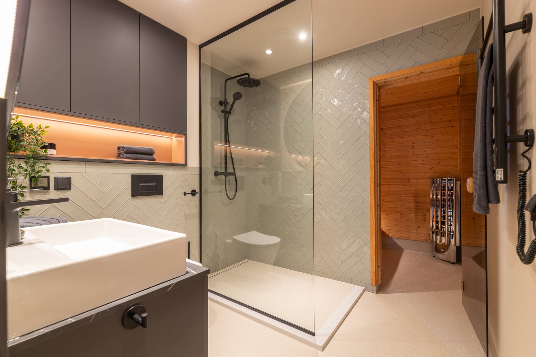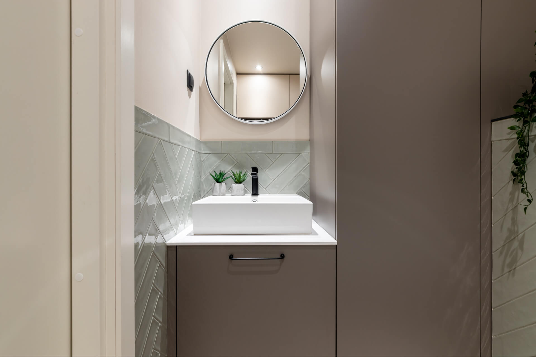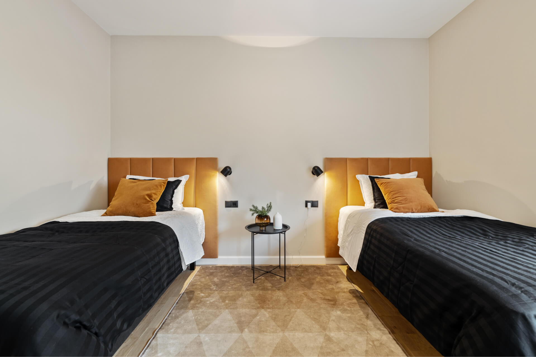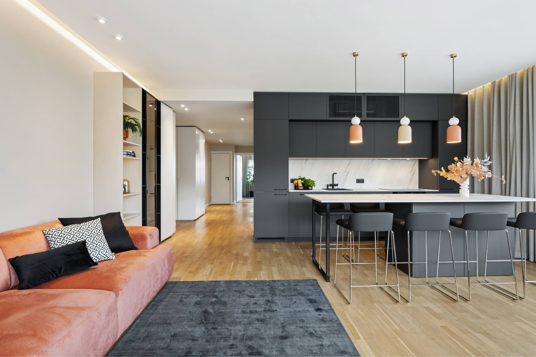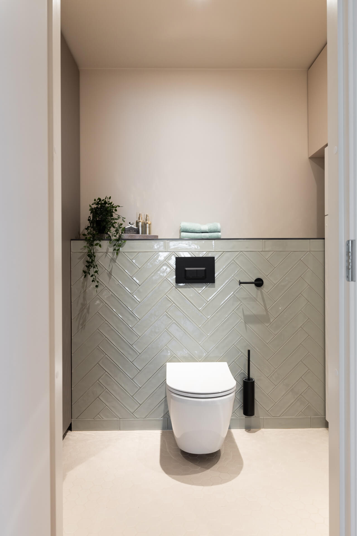Project
2022
Interior Design
Tatjana Jakobson
Location
Tallinn, Estonia
Size
100 m²
Photography
Liis Reiman
A Transformation of Space and Comfort
In the heart of the historic Kadriorg district, a client sought to transform a 101 m² office space into a warm, inviting family residence. The goal was to reimagine this utilitarian space into a sanctuary that could accommodate the needs of a large family.
Our design journey began with a complete reconfiguration of the layout, resulting in a harmonious and functional living environment. We created a spacious open-plan living area that seamlessly integrates the kitchen, dining, and a central island bar, all with expansive windows offering views of the park. The apartment now features two cosy bedrooms, a dedicated office, a sauna, two bathrooms, a utility room, and a charming terrace.
Every detail was meticulously planned to cater to contemporary urban living. We employed specialized materials to ensure superior sound insulation between rooms and included an additional sanitary unit for added convenience. The bespoke furniture—ranging from plush seating to custom cabinetry—was designed and crafted specifically for this residence, enhancing both its functionality and aesthetic appeal.
The result is a refined family home that beautifully balances comfort and elegance. Each space has been thoughtfully designed to support the dynamic lifestyle of a modern family, creating a setting that is both practical and luxurious.
