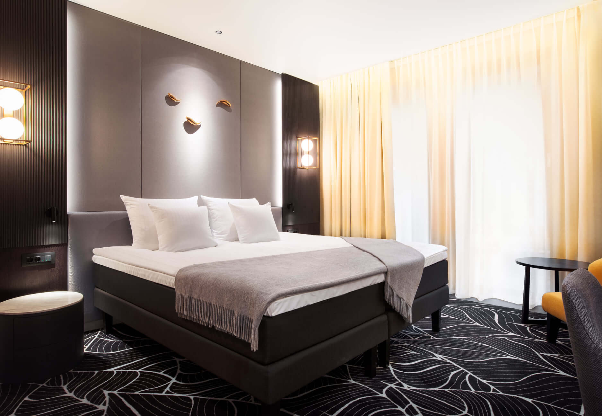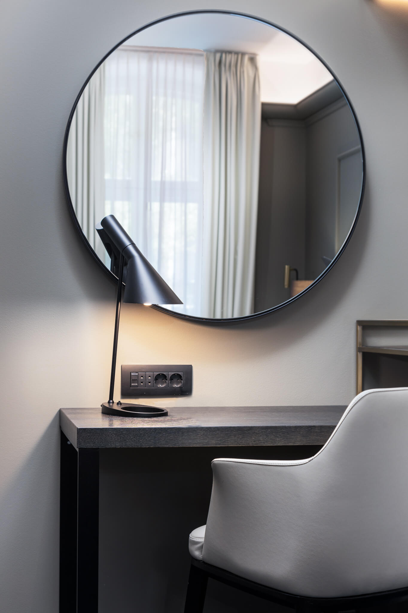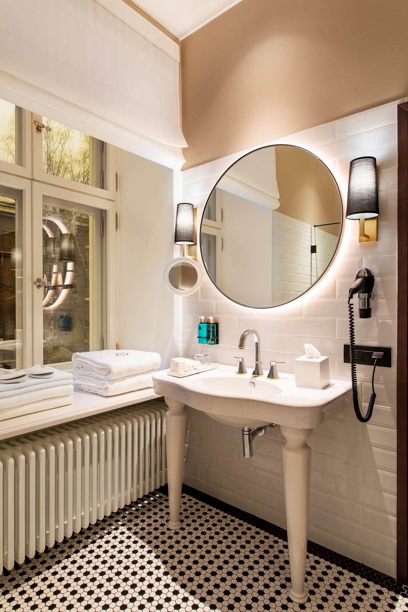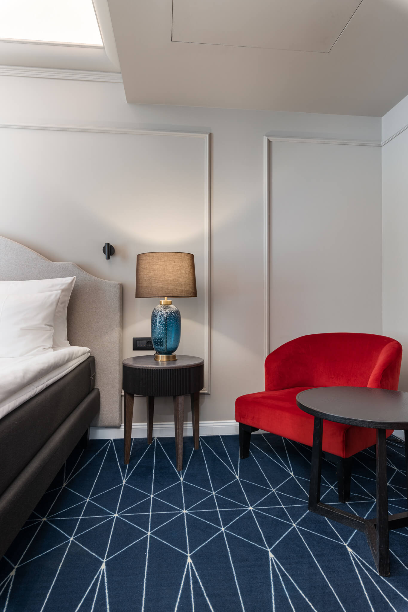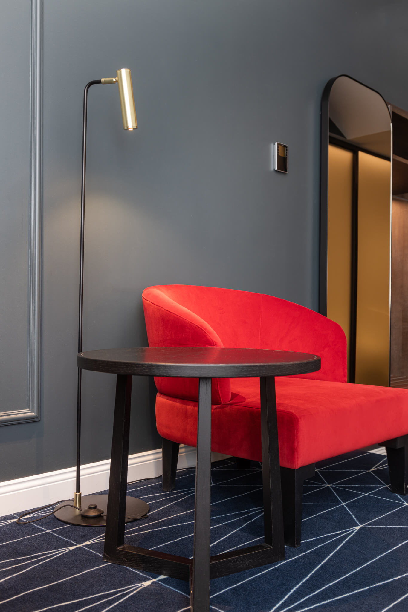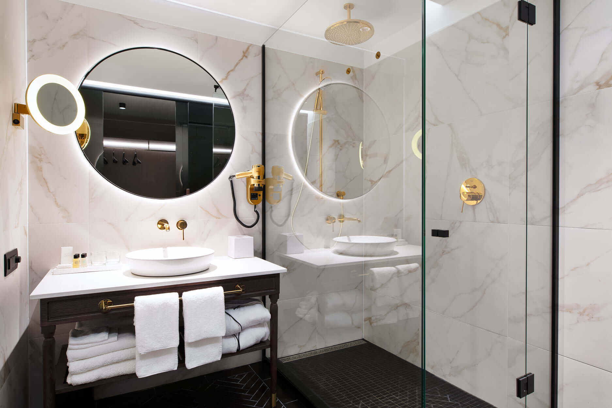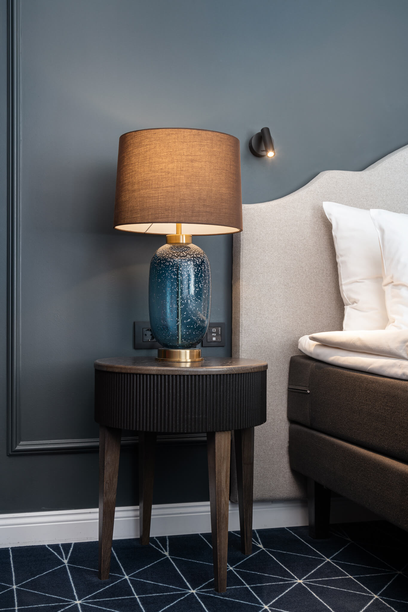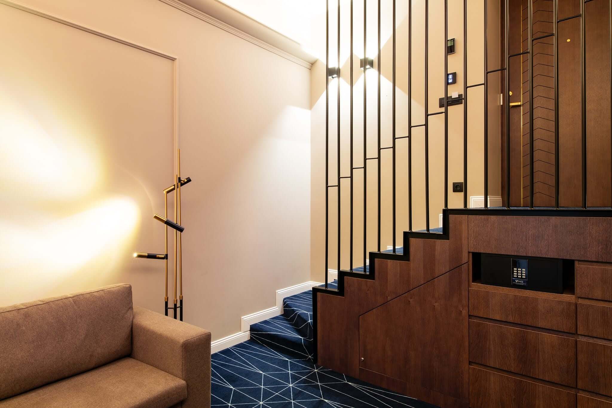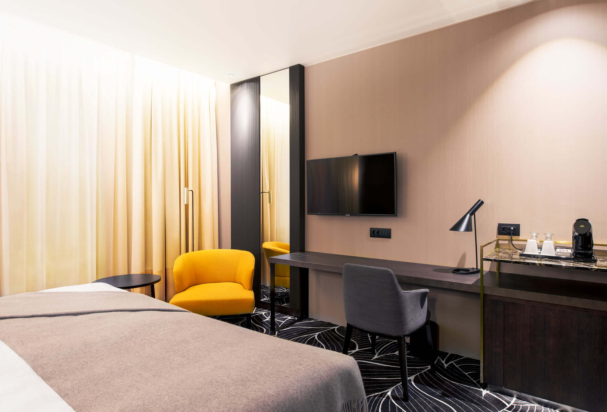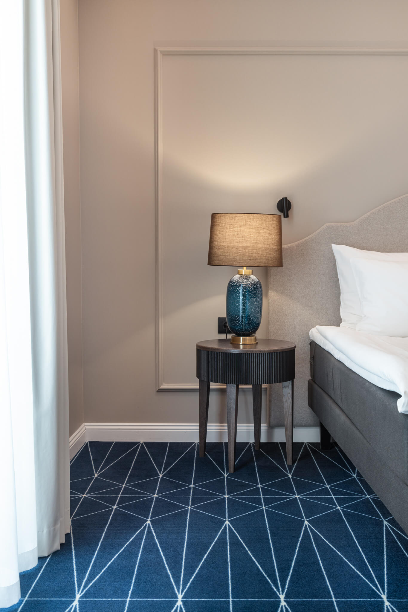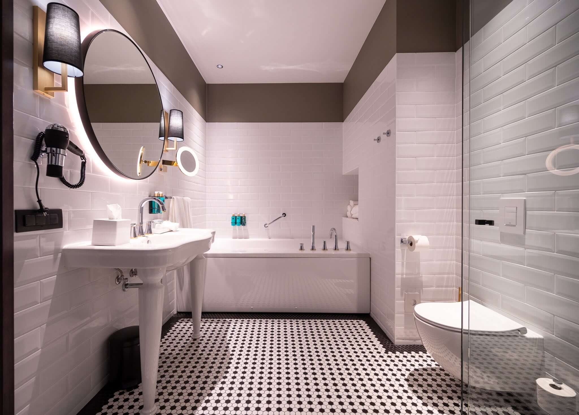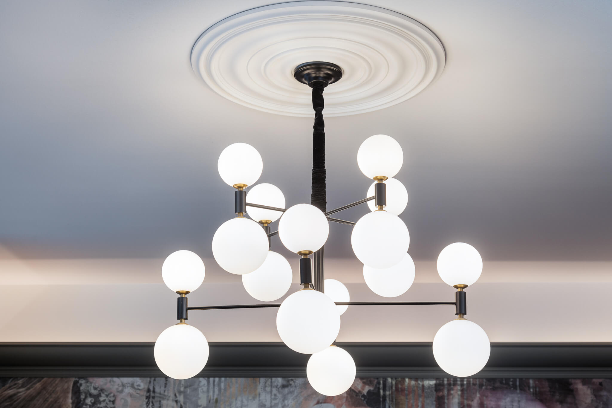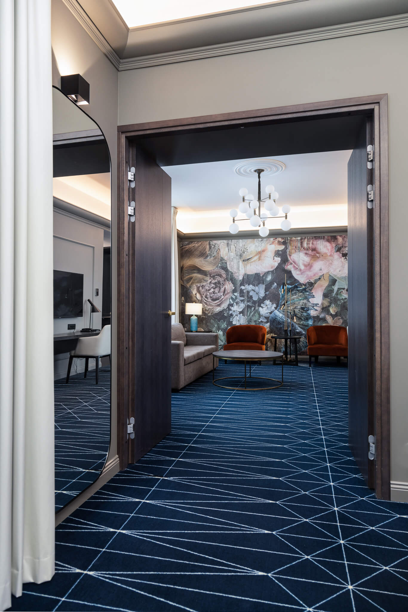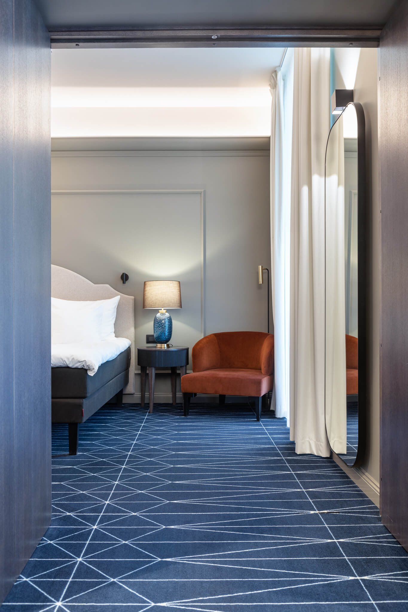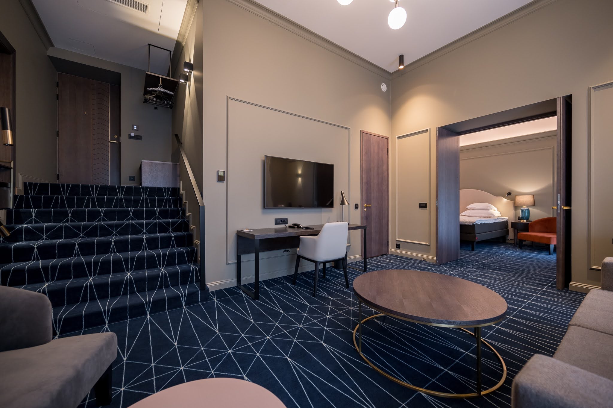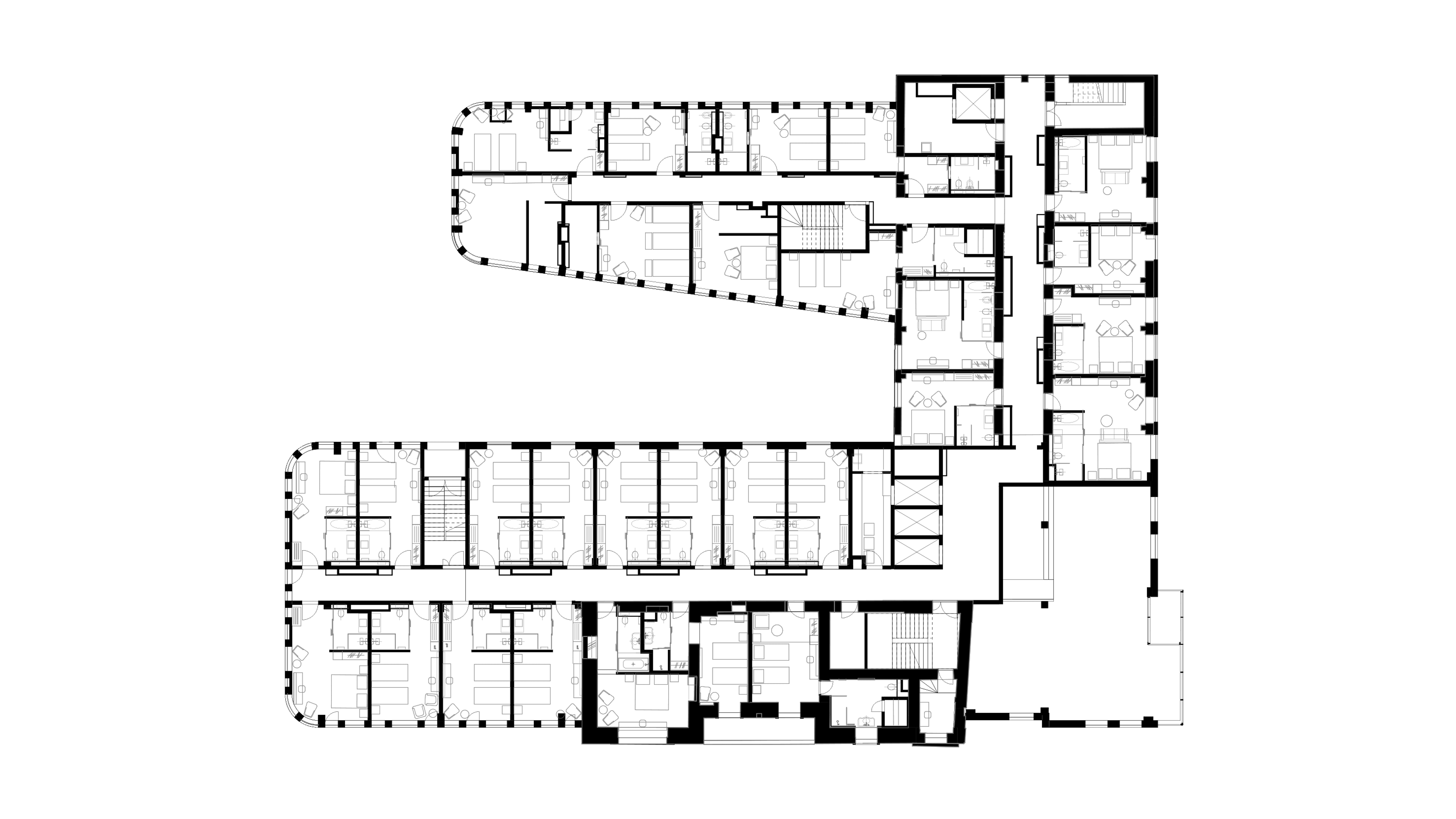Project
2016-2020
Interior Design
Design Studio CMY: Tatjana Jakobson, Natalia Kotljarova
Architects
KOKO Architectural bureau
Location
Lembitu 12, Tallinn, Estonia
Size
3600 m²
Facilities
125 Rooms
Photography
Rene Türk, Kristo Parksepp
Award Nominee 2021
Project Overview
Hotel L’Embitu is centrally located in Tallinn, steps away from the Opera House and the Old Town, and close to major business centres. The hotel features 125 rooms, the Roof restaurant, a conference complex, a sophisticated lobby, a wine room, and a serene spa.
The mission was to design a superior-class hotel that caters to the discerning tastes of business clients and high-level travellers. This complex and captivating project involved the integration and renovation of a historic late 19th-century building and a 1970s office building, along with partial demolition and new construction, all merged into a unified modern complex.
Superior-Class Hotel
The primary challenge was to design a harmonious superior-class hotel that caters to the refined tastes of business clients and high-end travelers. This involved the integration and renovation of a historic late 19th-century building and a 1970s office building, alongside partial demolition and new construction, to form a cohesive modern complex.
The design adhered to all EHRL standards, heritage conservation requirements, and operator specifications, aiming to maximize guest comfort and ensure high levels of design and functionality.
Room Design – A Blend of History and Modernity
- Diverse Room Designs: The rooms, located on the 2nd to 6th floors, offer a wide range of sizes and layouts to meet the varied needs of guests. The complex architecture resulted in unique room configurations, with nearly every room differing in design.
- Historical Influence: Seven rooms in the preserved section of the early 20th-century building feature distinct designs. Custom-designed carpets and furniture, tailored to specific dimensions and produced by Estonian manufacturers, add a unique touch to each room.
- Attention to Detail: Special emphasis was placed on soundproofing, utilizing acoustic panels that serve both functional and aesthetic purposes. The placement of outlets, soundproofing of communications, and lighting were meticulously planned to enhance the guest experience.
- Lighting: The lighting design, featuring soft, indirect light, was carefully chosen from 140 different sources, totalling over 1400 fixtures, delivered directly from factories.
