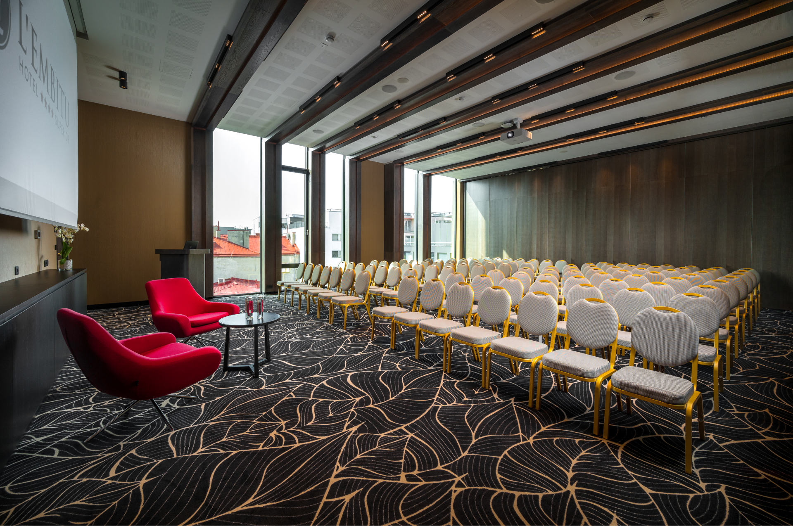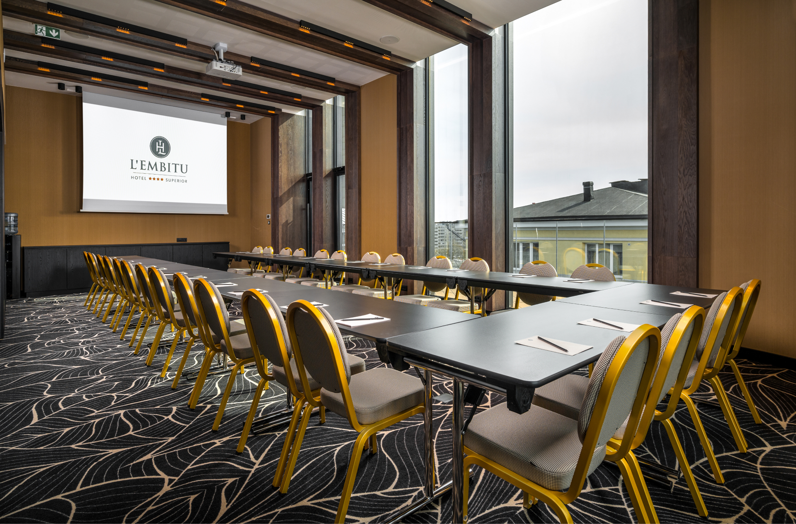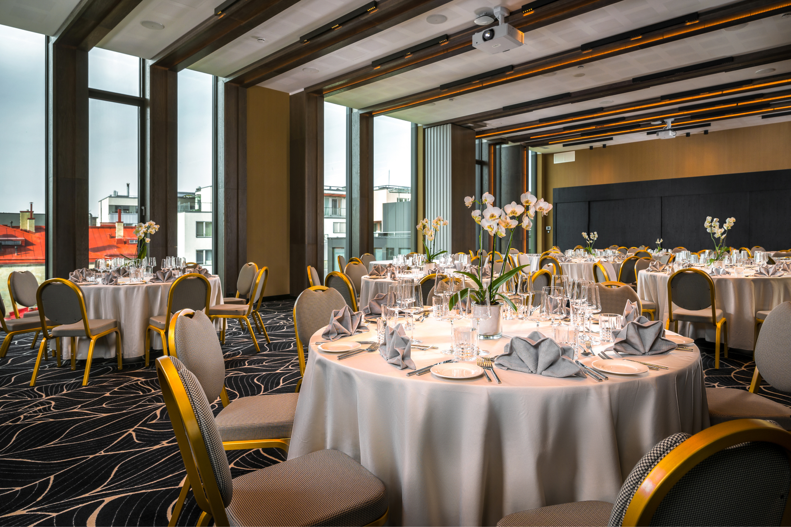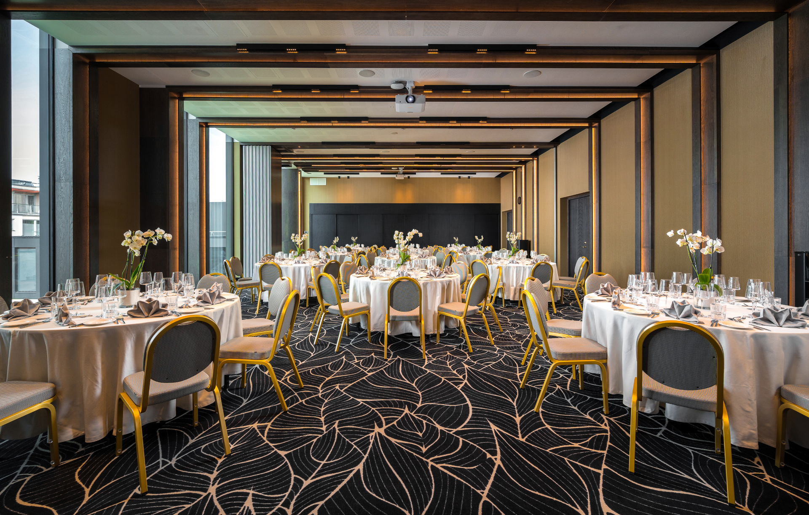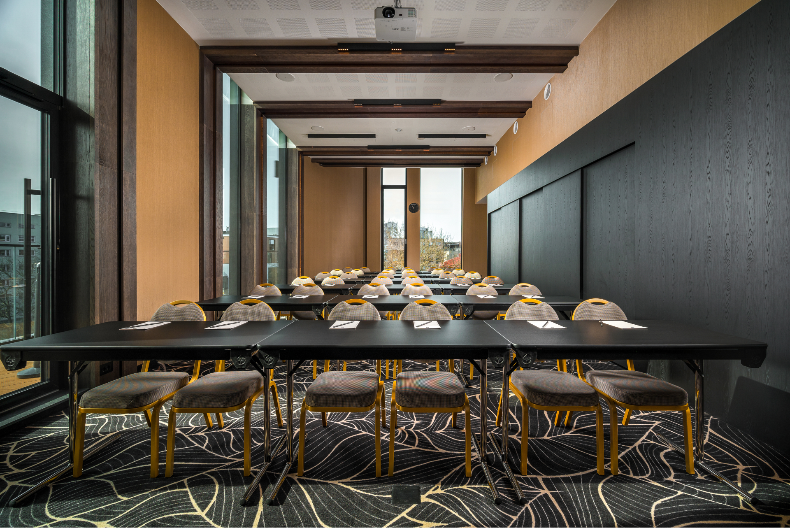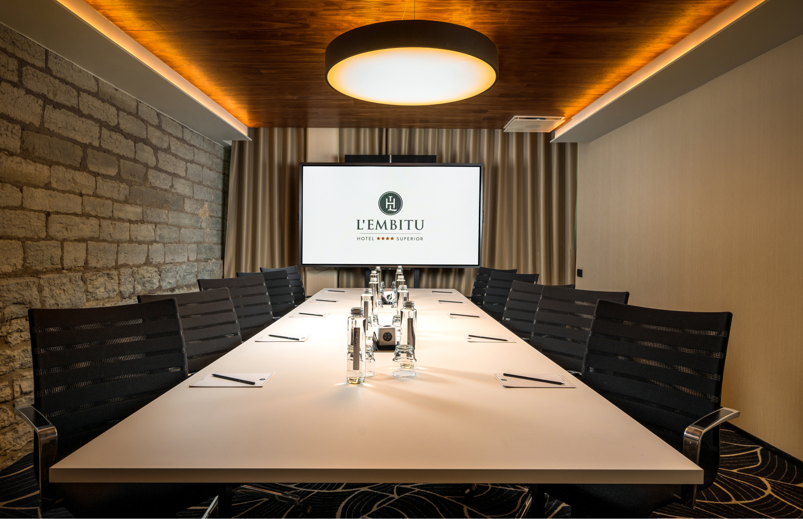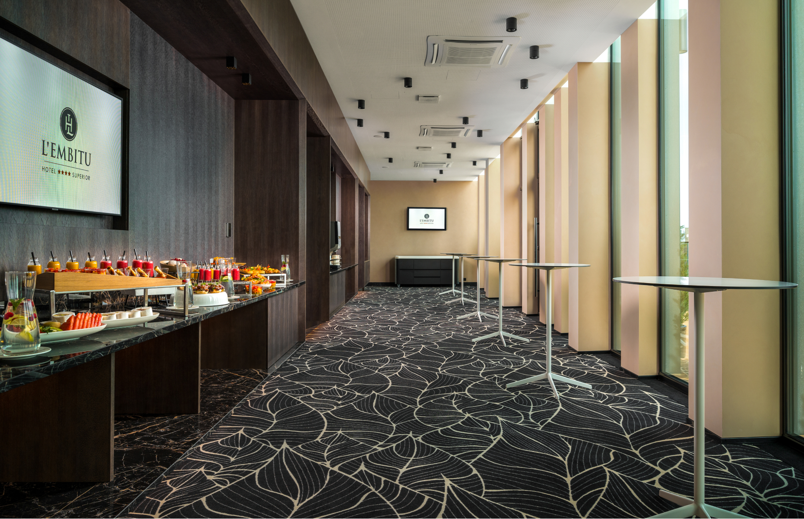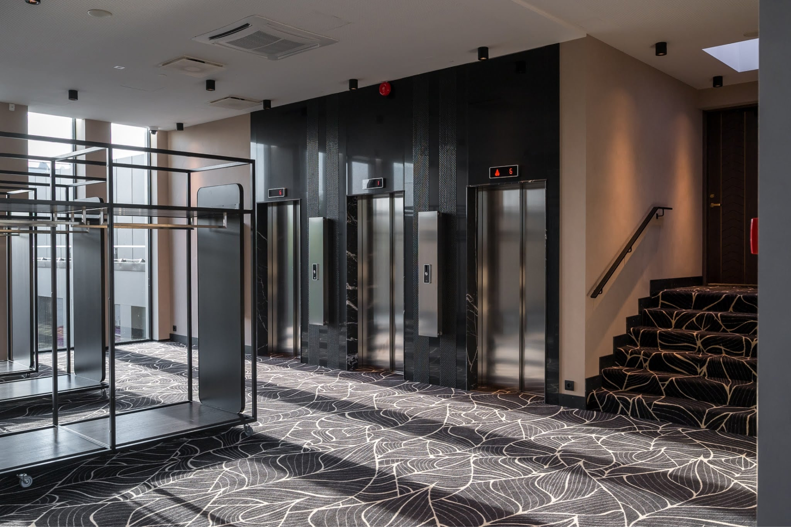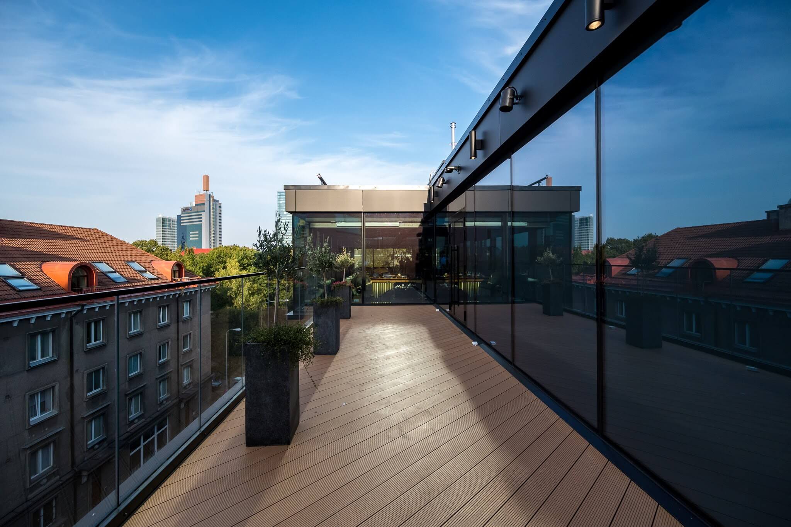Project
2016-2020
Interior Design
Design Studio CMY: Tatjana Jakobson, Natalia Kotljarova
Architects
KOKO Architectural bureau
Location
Lembitu 12, Tallinn, Estonia
Size
8800 m²
Facilities
125 Rooms, Roof Restaurant, Conference Complex, Lobby, Lobby-Bar, Wine Room, Spa
Award Nominee 2021
Project Overview
Hotel L’Embitu stands at the heart of Tallinn, just steps away from the Opera House and the Old Town, nestled among major business centres. The hotel comprises 125 rooms, an elegant Roof restaurant, a comprehensive conference complex, a sophisticated lobby, a wine room, and a serene spa.
The mission was to design a superior-class hotel that caters to the discerning tastes of business clients and high-level travellers. This complex and captivating project involved the integration and renovation of a historic late 19th-century building and a 1970s office building, along with partial demolition and new construction, all merged into a unified modern complex.
Innovative Business Center Design
An unconventional approach was proposed for the business centre, spanning 800 m² on the top floor. This layout proved successful, featuring floor-to-ceiling windows, dark-toned wooden panels, and various dimmable light sources, creating a workspace that is both functional and inviting.
