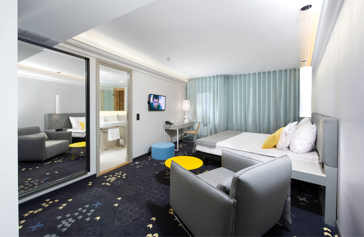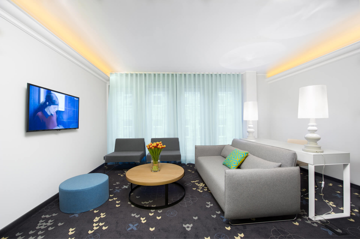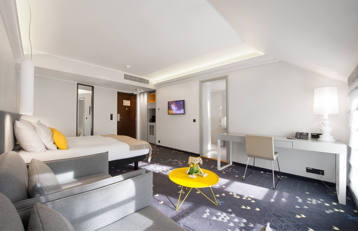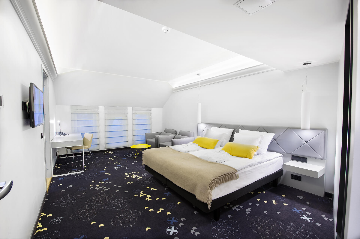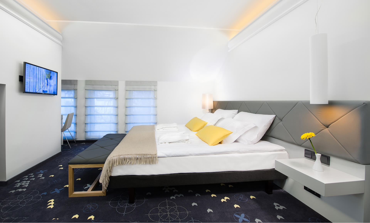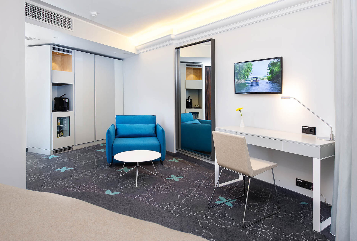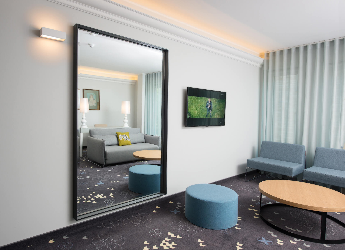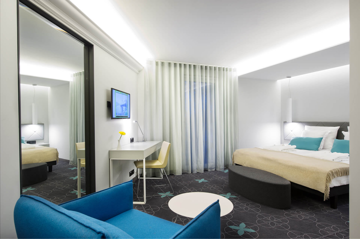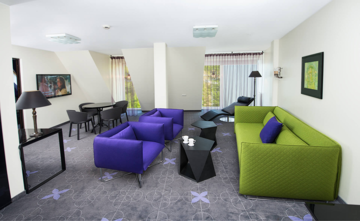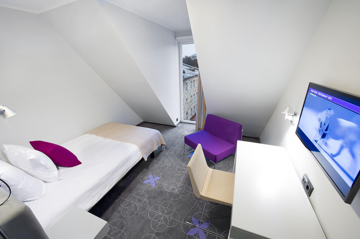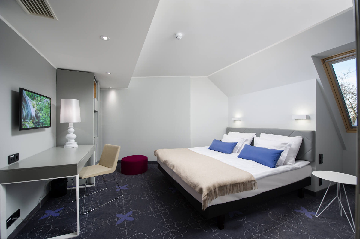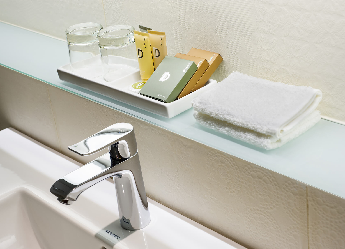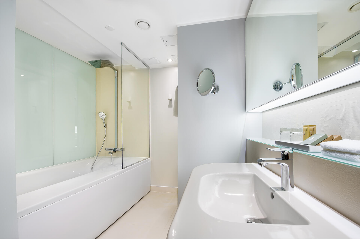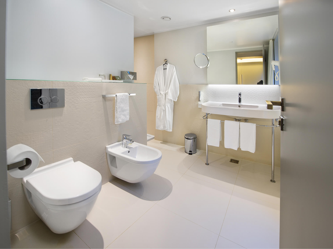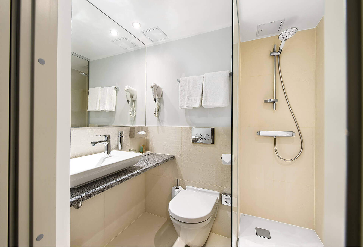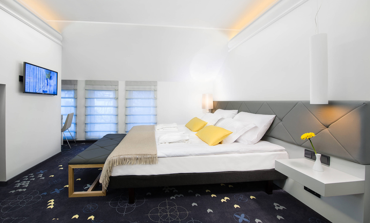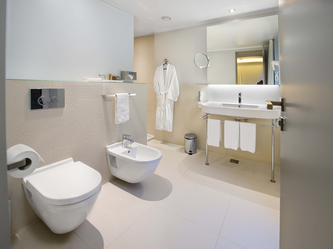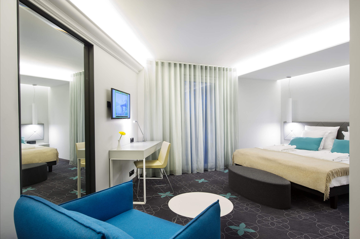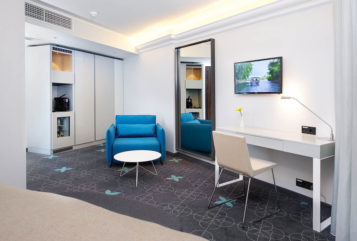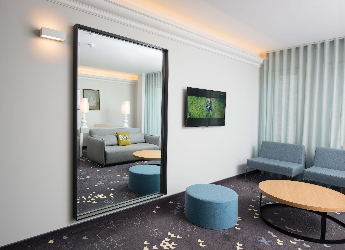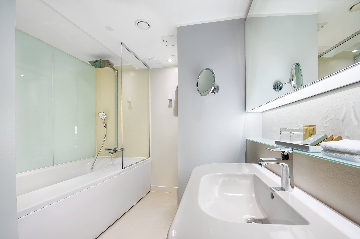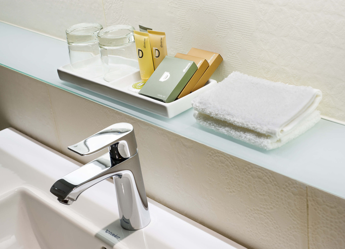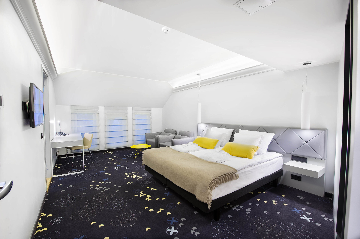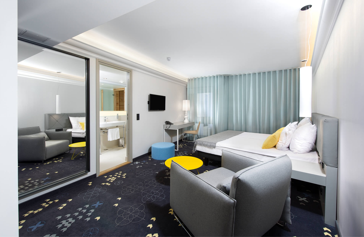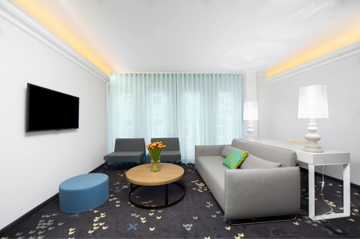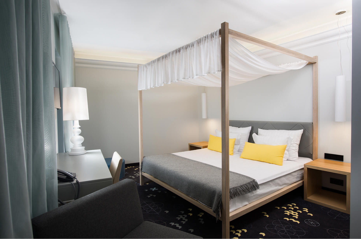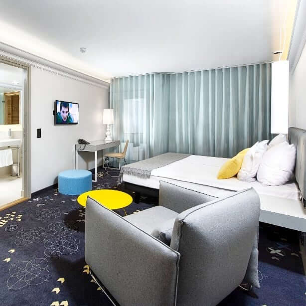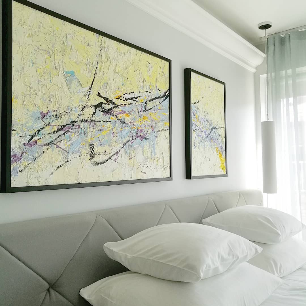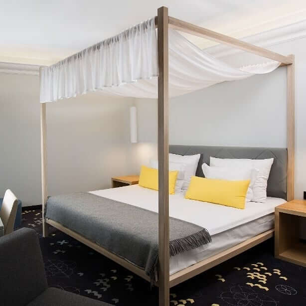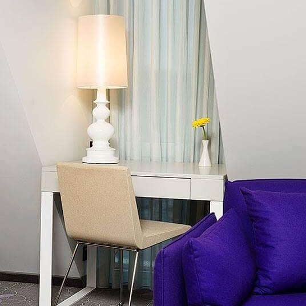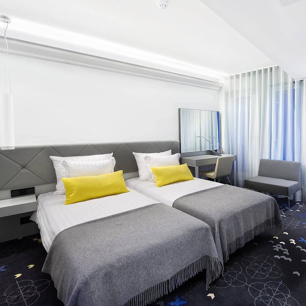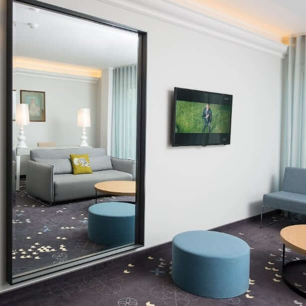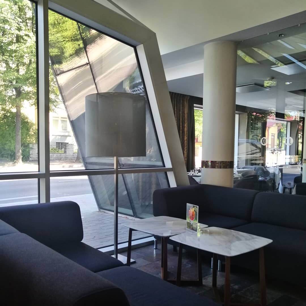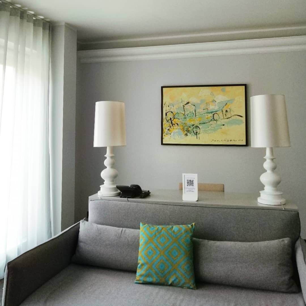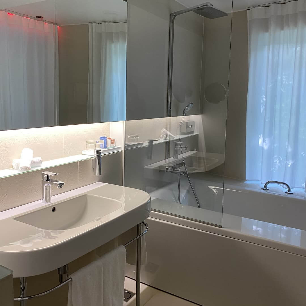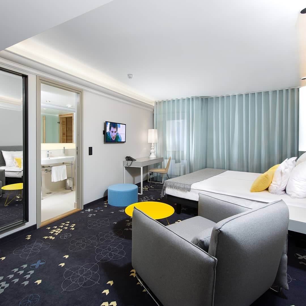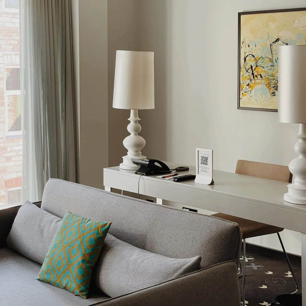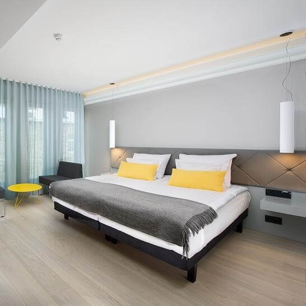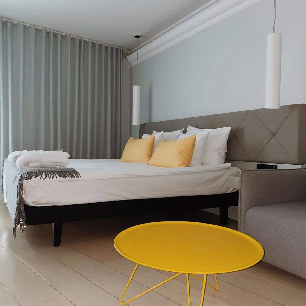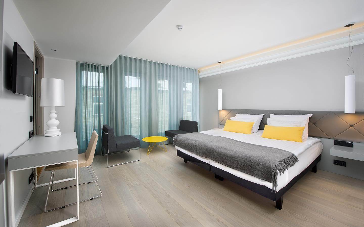Project
2012-2013
Interior Design
Design Studio CMY: Tatjana Jakobson, Natalia Kotljarova
Architects
Indrek Allmann, Pluss Architektid
Location
Toompuiestee 19, Tallinn, Estonia
Size
2200 m²
Facilities
31 Business-Class Rooms, Restaurant Katze, Conference Hall.
Expansion of L’Ermitage Hotel
The 2013 project saw the expansion of L’Ermitage Hotel, adding a new wing that seamlessly blends with the existing structure. Situated at the edge of Tallinn’s Old Town, this expansion includes 31 business-class rooms and a state-of-the-art conference hall with a welcoming lobby for various events.
Designed with the discerning business traveller in mind, the new wing offers enhanced comfort and spaciousness. The extension caters to those who value cosiness, tranquillity, harmonious design, and meticulous attention to detail.
Design Features – Scandinavian Elegance
- Room Diversity: A wide variety of room layouts to suit different preferences.
- Aesthetic Palette: Calm, muted tones that promote relaxation and focus.
- Modern Amenities: Spacious, contemporary bathrooms with natural lighting.
- Enhanced Comfort: Every detail has been thoughtfully considered to provide a serene and luxurious environment.
Design Challenge and Solution
The primary challenge was to expand the hotel while increasing the number of rooms to meet the needs of business clients, thereby elevating the hotel’s rating to 4 stars according to EHRL standards. The design achieves this by incorporating Scandinavian simplicity and elegance, ensuring that every space is functional yet aesthetically pleasing.
L’Ermitage’s new wing stands as a testament to modern business hospitality, offering a perfect blend of comfort, sophistication, and practicality in the heart of Tallinn.
